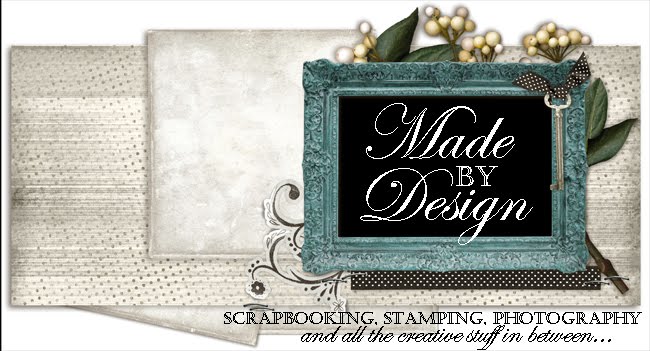My room is a long laundry room that was originally part of the garage, and was walled in before we bought the house. It's very long and skinny, and has 5 doorways and a large window, so needless to say, it was a challenge figuring out the best storage solutions. I ended up using cabinets from Lowes (countertop height), cabinets from Ikea and some other mix-matched pieces I found or repurposed.
This is the view from the kitchen as you walk into my room:


The white doors you see in the picture above are the laundry doors and the door to the water heater closet.
When you enter my room from the kitchen, just to the left of the kitchen door is the door to the garage, and here is the view of my room from the garage:
 You see a bookcase that my dad made and the door to the backyard. Walking towards the back door, on the left hand side you can see a set of counter height cabinets from Lowes that hold my embellishments. This counter area is just behind the bookcase you see directly from the garage.
You see a bookcase that my dad made and the door to the backyard. Walking towards the back door, on the left hand side you can see a set of counter height cabinets from Lowes that hold my embellishments. This counter area is just behind the bookcase you see directly from the garage.  This counter area is also thewhere I keep my homemade clip it up and my large paper cutter. There is a wall cabinet above the counter with more embellishments.
This counter area is also thewhere I keep my homemade clip it up and my large paper cutter. There is a wall cabinet above the counter with more embellishments.If you are facing the backdoor and look to your right, you will see another furniture grouping. This tall black cabinet and the stack of white drawers is on the wall that backs up to the kitchen, just to the right of the back yard door:

 Now if you turn back around towards the garage door, this is what you see:
Now if you turn back around towards the garage door, this is what you see: This view is standing in the back door and the kitchen door is on the left. The garage door has a barn star on it that I found at Hobby Lobby. If you walk back towards the garage door and around to the front of the bookcase, this is the view of my new desk area:
This view is standing in the back door and the kitchen door is on the left. The garage door has a barn star on it that I found at Hobby Lobby. If you walk back towards the garage door and around to the front of the bookcase, this is the view of my new desk area: Walking straight towards the white laundry doors, this is the complete view you will see there of my desk:
Walking straight towards the white laundry doors, this is the complete view you will see there of my desk:
 If you walk into the center section of my desk area and turn back around to face the garage wall, you will see the last section of cabinets in my scrap room:
If you walk into the center section of my desk area and turn back around to face the garage wall, you will see the last section of cabinets in my scrap room: This is the right side (closest to the laundry doors):
This is the right side (closest to the laundry doors): This is the left side, right next to the garage door (door is on the left of this cabinet):
This is the left side, right next to the garage door (door is on the left of this cabinet):
So there you go...a full circle view of my new room! :) More details to come tomorrow...

No comments:
Post a Comment